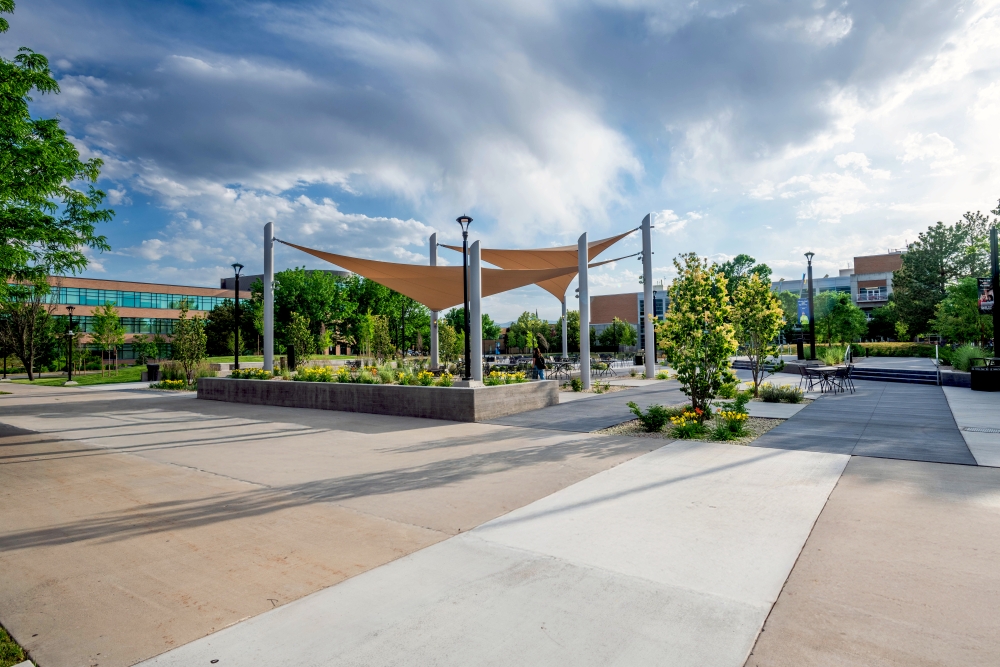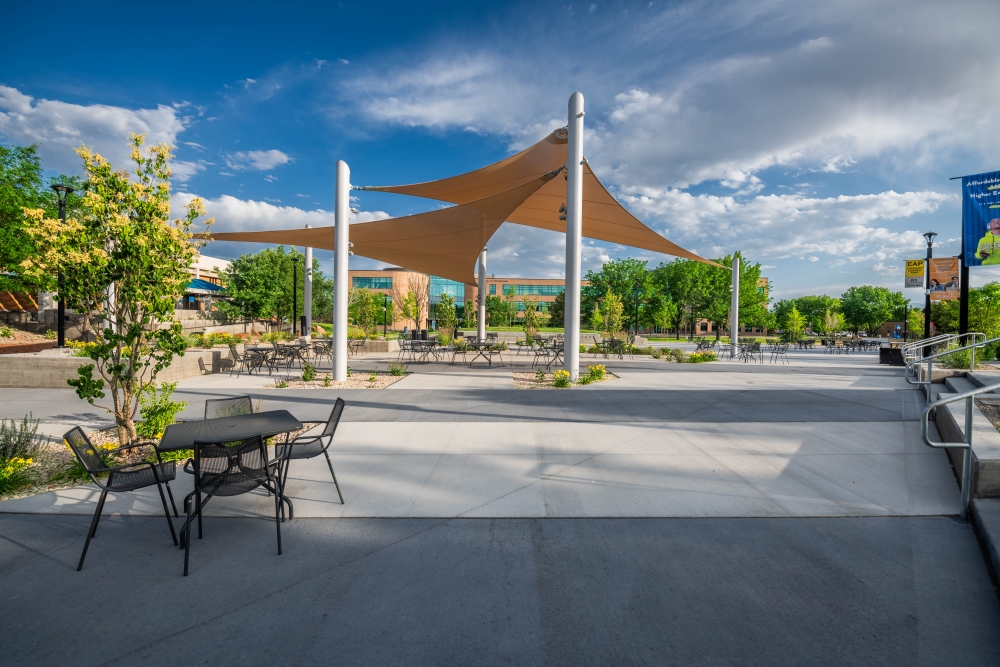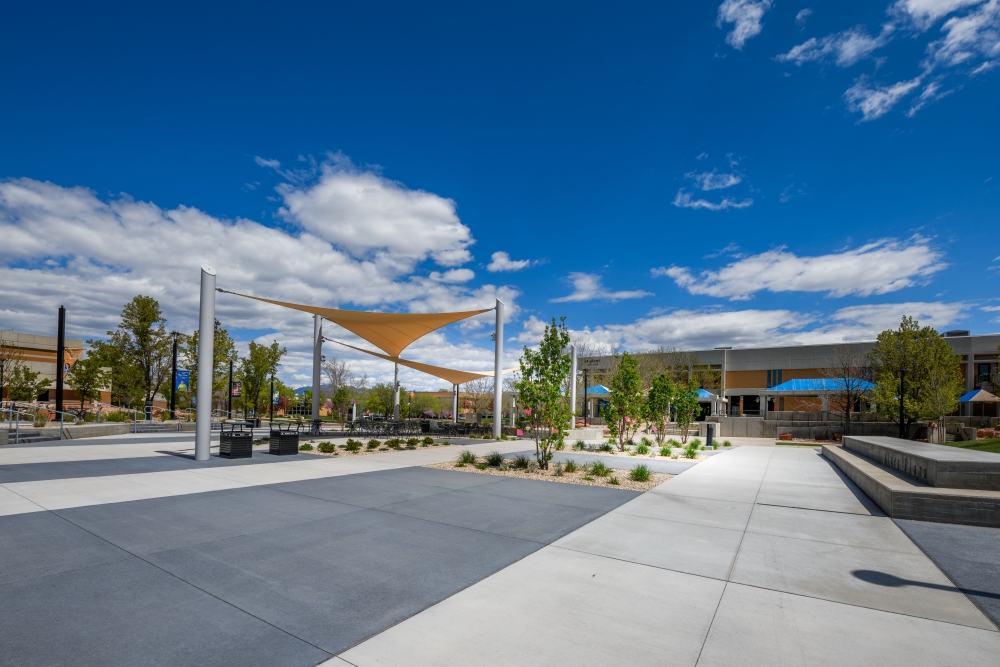Room Scheduling
The Dr. Deneece G. Huftalin Student Center has a variety of conference rooms available for department meetings, student club activities, lectures, receptions, banquets, and various community gatherings. Microphones, easels, TV-DVD players, LCD projectors and other equipment are available upon request for a minimal cost.
Contact
Phil Pendergast
Student Center, Room 203
phil.pendergast@slcc.edu
801-957-4332
Large Event Spaces
Oak Room
The Oak Room is the premiere room of the Student Center. This banquet room provides a pleasant setting for dining events seating up to 250 people. The Oak Room is furnished with a podium, microphone, baby grand piano, LCD projector, screen and natural lighting. The view of the mountains and the natural lighting brings a nice atmosphere for an enjoyable event.
Student Event Center (SEC)
This specialized room works well for dances, banquets, lectures and other activities. The space contains special lighting, a wooden floor and a variety of setup options as well as media equipment. The Student Event Center may accommodate 300 people theater style and 175 people banquet style. A patio is located adjacent to the SEC and may be used with the SEC or separately for barbecues, garden parties and other events.
Lower Level
Blue Room
The Blue Room is a conference room perfect for small meetings. Accommodates a max of 8 people. Furnished with conference tables and TV screen with VGA HDMI ports.
Den 1 & Den 2
Each den may be used separately or opened up to make a much larger space. Each den will accommodate 50 people theater style, 32 classroom style or 25 conference style. Each room is furnished with a screen and a table at the front for a presenter.
Gold Room
The Gold Room is a conference room perfect for small meetings and interviews. Accommodates a max of 10 people. Furnished with conference tables and TV screen with VGA HDMI ports.
Senate Chambers
The Senate Chambers is furnished with tables permanently set in a circle creating a board room atmosphere. This is a great conference space for 18 to 20 people and is used extensively by our Student Government.
Second Level
Queen Anne I Room (207)
This conference room is available for small groups of 15 people for breakfast, lunch or dinner, as well as small meetings.
Queen Anne II Room (213)
This conference room is available for small groups of 12 people for breakfast, lunch or dinner, as well as small meetings.
Board Room (217)
The Board Room accommodates 12 people seated around a large conference table. A whiteboard and screen are included with the room.
Corner Room (219)
The Corner Room is surrounded by natural lighting and works well for banquets and meetings seating 40 people or less.
Rooms 221/223
These rooms may be used together or separately. Individually, each room will seat 35 theater style, 18 classroom style and 20 conference style. Together they will seat 70 theater style, 40 classroom style and 70 banquet style. These rooms are furnished with a mounted whiteboard and screen.
Outdoor Venues
Alder Plaza
The open, spacious plaza includes covered and uncovered table-and-chair seatings for eating.
East Patio
The East Patio is furnished with outdoor furniture and offers a great view of the surrounding grounds and mountains.
West Patio
The West Patio can be used as an extension of the Student Event Center (SEC) or on its own. It is furnished with outdoor furniture that can seat up to 120. This patio is a great space for summer barbecues or other outdoor events.
The Realm
Featuring rock gardens, forest, meadow, and desert areas, this large outdoor space located east of the Student Center provides a great venue for your outdoor spring and summer event while keeping you connected to nature. It is also home to the Jay Nelson Legacy Fountain.































