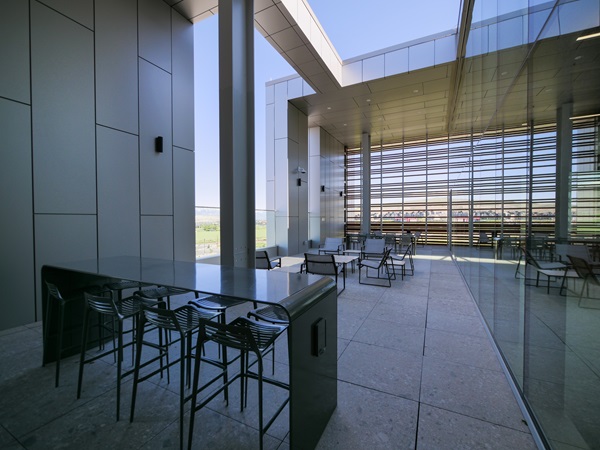Event Scheduling
The Herriman Campus has meeting spaces available for department meetings, student club activities, lectures, receptions, banquets, and various community gatherings. Microphone, easels, mobile whiteboard, and other equipment are available upon request for a minimal cost.
For SLCC internal requests, please email schedulingevents@slcc.edu.
For external request, please complete this form.
Contact
Heather Lynes
schedulingevents@slcc.edu
801-957-4502
Meeting Spaces
Student Lounge (JNPR 121)
Located outside the multipurpose room and next to the micro-market, this space offers a great place for gathering, or to take a break from a meeting. (Max capacity 50, Setup: As-Is)
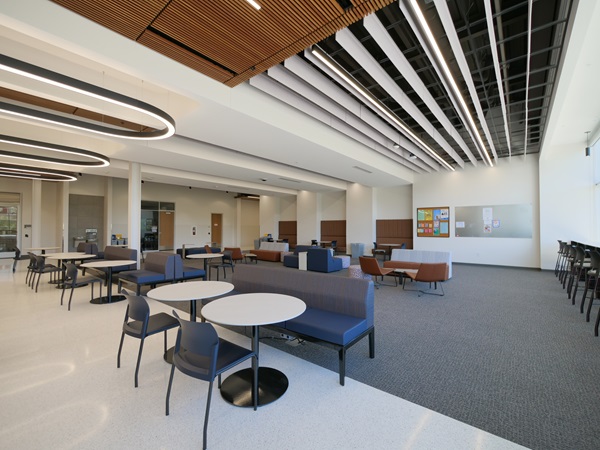
Multipurpose Event Space (Individually and Combined) Event Space 124A/B
The Multipurpose Room is the premiere room of the Juniper Building. This room may be used as one large space or closed off to create 2 smaller meeting spaces. A variety of setup options provide a pleasant setting for lectures, conferences, banquets, and other activities. Each section is furnished with a podium, microphone, LCD projector, roll down screen, and natural lighting.
- Combined the room accommodates 270 people.
- Combined set-up the room will seat 210 theater style, 72 classroom style, and 150 banquet style.
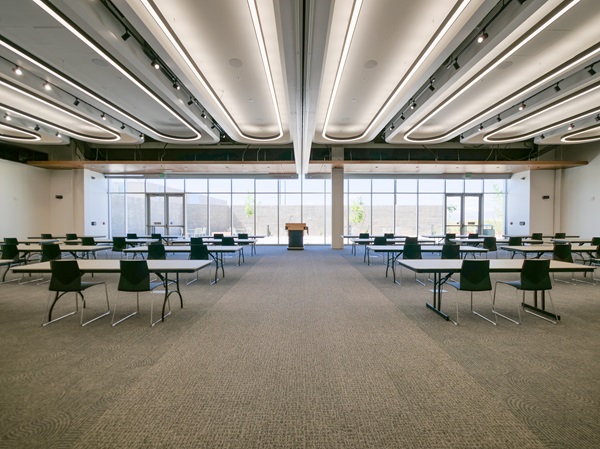
Pre-Event Space Room 124
Located just outside the Multipurpose Event Space, the pre-event space can be used in connection with the Multipurpose Room A/B/AB. This space is perfect for event check-in, catering, tabling, and other activities. The room is furnished with a fixed check-in table, seating, low side tables, and fixed side table. (Max capacity 15, Setup: Some furniture As-Is)
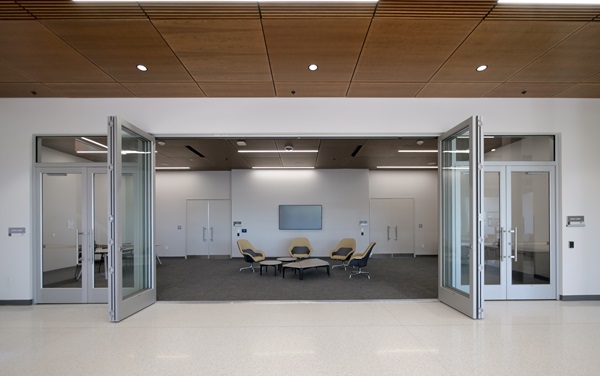
Multipurpose Event Space (Individually and Combined) Event Space 124A
One of two individual multipurpose rooms; this room may be used with a variety of setup options to provide a pleasant setting for lectures, conferences, banquets, and other activities. The room is furnished with a podium, microphone, LCD projector, roll down screen, natural lighting, and black out shades.
- Individually the room accommodates 133 people.
- Individual set up for the room will seat 65 theater style, 20 classroom style, and 48 banquet style.
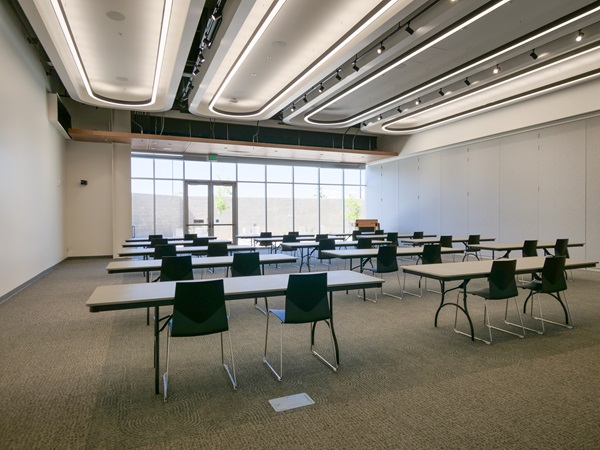
Multipurpose Event Space (Individually and Combined) Event Space 124B
One of two individual multipurpose rooms; this room may be used with a variety of setup options to provide a pleasant setting for lectures, conferences, banquets, and other activities. The room is furnished with a podium, microphone, LCD projector, roll down screen, natural lighting, and black out shades.
- Individually the room accommodates 137 people.
- Individual set up the room will seat 70 theater style, 24 classroom style, and 56 banquet style.
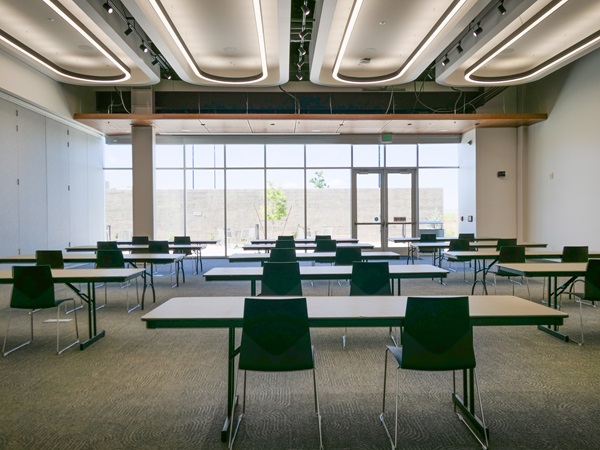
Multipurpose Room Patio (P124)
The Multipurpose Room Patio is an open-air space that can be used as an extension of the entire multipurpose room. The open-air patio is perfect for a gathering place, or to take a break during event sessions. Furnished with tables and chairs. (Max capacity 20, Set up: As-is)
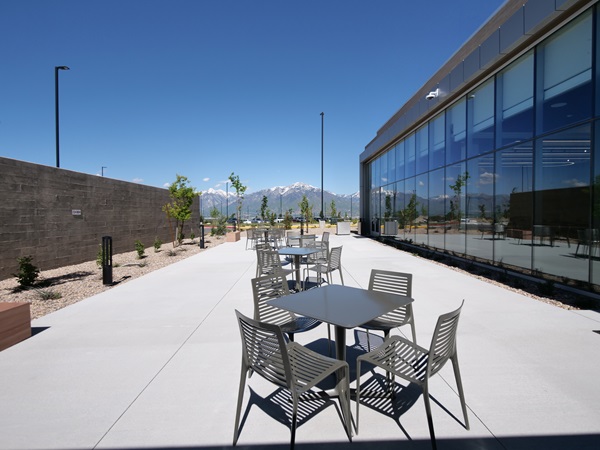
Conference Room 104A
Conference Room 104A accommodates 10 people seated around a large conference table. Furnished with a TV screen, whiteboard, USB ports, and teleconferencing ability. (Setup: Conference, As-Is)
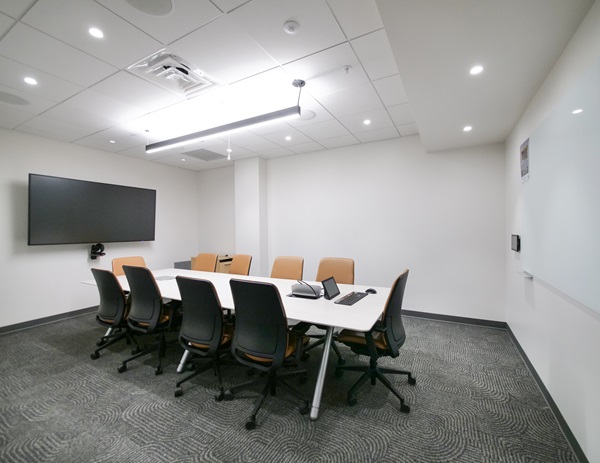
Conference Room 104C
Conference Room 104C accommodates 24 people; 12 seated around a large conference table and 12 chairs with 6 side tables around the room's perimeter. Furnished with a TV screen, whiteboard, USB ports, teleconferencing ability, and fixed side table. (Setup: Conference, As-Is)
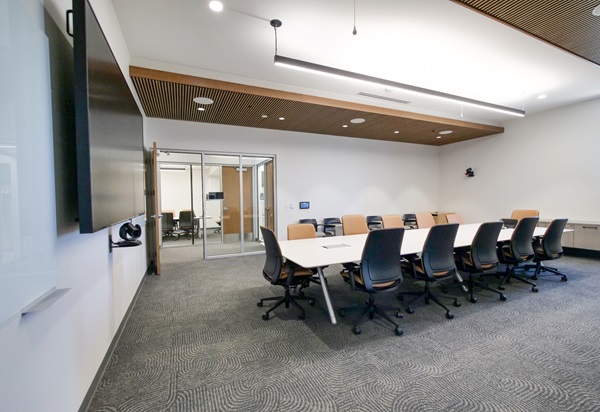
Conference Room 308
Conference Room 308 accommodates 20 people with tables set up boardroom-style. The room is furnished with a TV screen, USB ports, teleconferencing ability, and fixed side table. (Setup: Conference, As-Is)
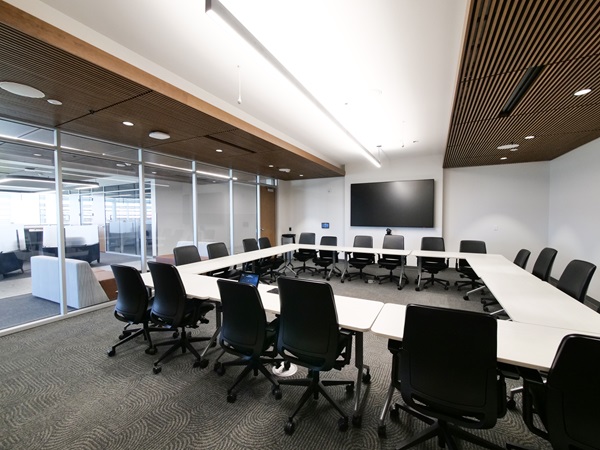
Flex Classroom 118
The Flex Classroom is great for presentations, workshops, and larger meetings. Furnished classroom style seating with two TV screens, whiteboard, podium, instructor table, and ADA table and chair. (Max capacity 24, Set-up: As-Is)
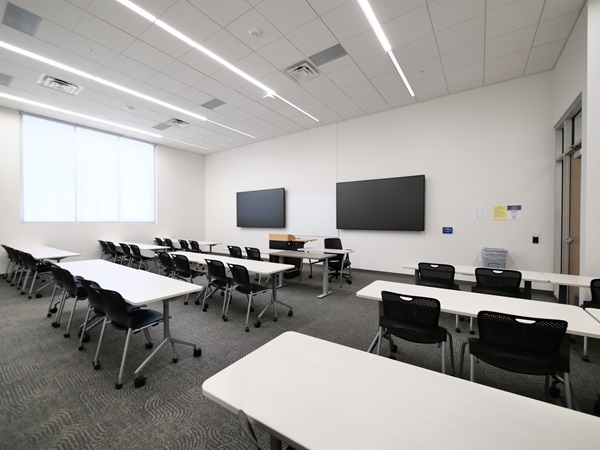
Exterior Deck (P300)
The Exterior Deck is on the third floor of the Juniper Building. The open-air deck is perfect for a gathering, or a reception for a group of 40 or less. (Max capacity 44, Set-up: As-Is)
